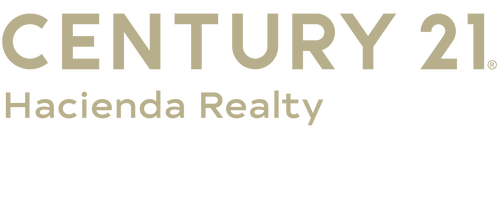


Listing Courtesy of: SILVER CITY - IDX / Century 21 Hacienda Realty / B. Blake Farley / CENTURY 21 Hacienda Realty / Shelley Scarborough
4531 Eddie Ward Way Silver City, NM 88061
Pending (23 Days)
$430,000
MLS #:
41244
41244
Taxes
$884(2025)
$884(2025)
Lot Size
0.59 acres
0.59 acres
Type
Single-Family Home
Single-Family Home
Year Built
1978
1978
Style
Southwestern
Southwestern
Views
Mountain(s)
Mountain(s)
County
Grant County
Grant County
Community
Indian Hills Unit 3
Indian Hills Unit 3
Listed By
B. Blake Farley, Century 21 Hacienda Realty
Shelley Scarborough, CENTURY 21 Hacienda Realty
Shelley Scarborough, CENTURY 21 Hacienda Realty
Source
SILVER CITY - IDX
Last checked Oct 1 2025 at 2:54 AM GMT+0000
SILVER CITY - IDX
Last checked Oct 1 2025 at 2:54 AM GMT+0000
Bathroom Details
- Full Bathrooms: 2
Interior Features
- Closet
- Laundry: Washer Hookup
- Refrigerator
- Washer
- Windows: Double Pane Windows
- Electric Range
Subdivision
- Indian Hills Unit 3
Lot Information
- Native Plants
- Cul-De-Sac
- Trees Large Size
Heating and Cooling
- Other
- Wood Stove
- Electric
- Combination
Flooring
- Ceramic Tile
Exterior Features
- Roof: Metal
- Roof: Pitched
Utility Information
- Utilities: Electricity Available, Phone Available, Water Source: Public, Cable Available
- Sewer: Septic Tank
Parking
- Garage
- Attached
Living Area
- 2,127 sqft
Location
Estimated Monthly Mortgage Payment
*Based on Fixed Interest Rate withe a 30 year term, principal and interest only
Listing price
Down payment
%
Interest rate
%Mortgage calculator estimates are provided by C21 Hacienda Realty and are intended for information use only. Your payments may be higher or lower and all loans are subject to credit approval.
Disclaimer: Square footage is based on information available to agent, including County records. Information has not been verified by agent and should be verified by buyer.




Description