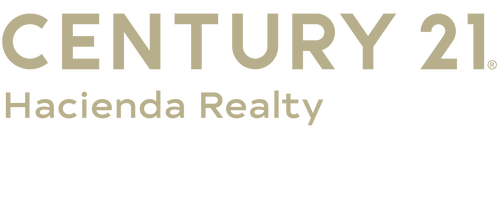


Listing Courtesy of: SILVER CITY - IDX / Century 21 Hacienda Realty / B. Blake Farley / CENTURY 21 Hacienda Realty / Shelley Scarborough
3715 W Tom Lyons Drive Silver City, NM 88061
Active (21 Days)
$449,000
MLS #:
41253
41253
Taxes
$1,568(2025)
$1,568(2025)
Lot Size
0.89 acres
0.89 acres
Type
Single-Family Home
Single-Family Home
Year Built
1971
1971
Style
Ranch
Ranch
Views
Valley, Mountain(s)
Valley, Mountain(s)
County
Grant County
Grant County
Community
Cold Springs Park
Cold Springs Park
Listed By
B. Blake Farley, Century 21 Hacienda Realty
Shelley Scarborough, CENTURY 21 Hacienda Realty
Shelley Scarborough, CENTURY 21 Hacienda Realty
Source
SILVER CITY - IDX
Last checked Oct 1 2025 at 2:54 AM GMT+0000
SILVER CITY - IDX
Last checked Oct 1 2025 at 2:54 AM GMT+0000
Bathroom Details
- Full Bathrooms: 3
Interior Features
- Closet
- Laundry: Washer Hookup
- Laundry: Dryer Hookup
- Gas Range
- Refrigerator
- Washer
- Windows: Double Pane Windows
- Dishwasher
- Laundry: Laundry Tub
- Laundry: Sink
- Dryer
- Multiple Water Heaters
Subdivision
- Cold Springs Park
Lot Information
- Native Plants
- Trees Large Size
Property Features
- Foundation: Slab
Heating and Cooling
- Forced Air
- Gas
- Combination
- Central Air
- Refrigerated
Flooring
- Ceramic Tile
Exterior Features
- Roof: Pitched
- Roof: Shingle
Utility Information
- Utilities: Electricity Available, Natural Gas Available, Phone Available, Water Source: Public, Cable Available
- Sewer: Public Sewer
Parking
- Garage
- Attached
Stories
- 1
Living Area
- 2,700 sqft
Location
Estimated Monthly Mortgage Payment
*Based on Fixed Interest Rate withe a 30 year term, principal and interest only
Listing price
Down payment
%
Interest rate
%Mortgage calculator estimates are provided by C21 Hacienda Realty and are intended for information use only. Your payments may be higher or lower and all loans are subject to credit approval.
Disclaimer: Square footage is based on information available to agent, including County records. Information has not been verified by agent and should be verified by buyer.




Description