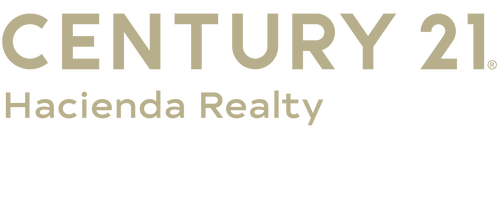


Listing Courtesy of: SILVER CITY - IDX / Century 21 Hacienda Realty / Cyril Nalty
3209 N Swan Street Silver City, NM 88061
Pending (19 Days)
$229,000
MLS #:
41115
41115
Taxes
$820(2025)
$820(2025)
Lot Size
9,148 SQFT
9,148 SQFT
Type
Single-Family Home
Single-Family Home
Year Built
1965
1965
Style
Ranch
Ranch
County
Grant County
Grant County
Community
Beach
Beach
Listed By
Cyril Nalty, Century 21 Hacienda Realty
Source
SILVER CITY - IDX
Last checked Aug 5 2025 at 9:01 PM GMT+0000
SILVER CITY - IDX
Last checked Aug 5 2025 at 9:01 PM GMT+0000
Bathroom Details
- Full Bathrooms: 2
Interior Features
- Closet
- Built-In Oven
- Dishwasher
- Disposal
- Dryer
- Electric Range
- Refrigerator
- Washer
- Windows: Blinds
- Windows: Double Pane Windows
Subdivision
- Beach
Lot Information
- Corner Lot
- Lawn
Property Features
- Foundation: Slab
Heating and Cooling
- Forced Air
- Gas
- Ceiling Fan(s)
- Central Air
- Evaporative Cooling
Flooring
- Ceramic Tile
Exterior Features
- Roof: Shingle
Utility Information
- Utilities: Electricity Available, Natural Gas Available, Water Source: Public
- Sewer: Public Sewer
Parking
- Detached
- Garage
Stories
- 1
Living Area
- 1,847 sqft
Location
Estimated Monthly Mortgage Payment
*Based on Fixed Interest Rate withe a 30 year term, principal and interest only
Listing price
Down payment
%
Interest rate
%Mortgage calculator estimates are provided by C21 Hacienda Realty and are intended for information use only. Your payments may be higher or lower and all loans are subject to credit approval.
Disclaimer: Square footage is based on information available to agent, including County records. Information has not been verified by agent and should be verified by buyer.



Description