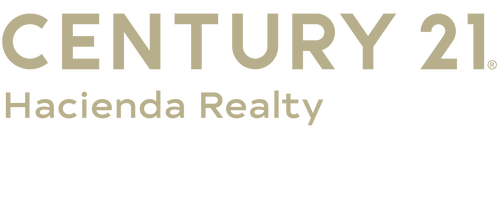


Listing Courtesy of: SILVER CITY - IDX / Century 21 Hacienda Realty / Cyril Nalty
311 Hidden Way Silver City, NM 88061-0000
Active (257 Days)
$559,000 (USD)
MLS #:
40854
40854
Taxes
$2,707(2024)
$2,707(2024)
Lot Size
4.57 acres
4.57 acres
Type
Single-Family Home
Single-Family Home
Year Built
2001
2001
Style
Southwestern
Southwestern
Views
Valley, Mountain(s)
Valley, Mountain(s)
County
Grant County
Grant County
Community
Indian Hills Unit 4
Indian Hills Unit 4
Listed By
Cyril Nalty, Century 21 Hacienda Realty
Source
SILVER CITY - IDX
Last checked Nov 16 2025 at 7:26 PM GMT+0000
SILVER CITY - IDX
Last checked Nov 16 2025 at 7:26 PM GMT+0000
Bathroom Details
- Full Bathrooms: 2
Interior Features
- Closet
- Laundry: Washer Hookup
- Laundry: Dryer Hookup
- Refrigerator
- Washer
- Windows: Double Pane Windows
- Windows: Drapes
- Dishwasher
- Electric Range
- Some Gas Appliances
- Laundry: Laundry Tub
- Laundry: Electric Dryer Hookup
- Laundry: Sink
- Dryer
- Microwave
- Windows: Blinds
Subdivision
- Indian Hills Unit 4
Lot Information
- Native Plants
Property Features
- Foundation: Slab
Heating and Cooling
- Forced Air
- Gas
- Ceiling Fan(s)
- Central Air
- Refrigerated
Flooring
- Ceramic Tile
- Carpet
Exterior Features
- Roof: Metal
- Roof: Pitched
Utility Information
- Utilities: Electricity Available, Natural Gas Available, Phone Available, Water Source: Public
- Sewer: Public Sewer
Parking
- Garage
- Garage Door Opener
- Attached
Living Area
- 1,916 sqft
Listing Price History
Date
Event
Price
% Change
$ (+/-)
Aug 27, 2025
Price Changed
$559,000
-3%
-20,000
Jun 11, 2025
Price Changed
$579,000
-2%
-10,000
Mar 04, 2025
Original Price
$589,000
-
-
Location
Estimated Monthly Mortgage Payment
*Based on Fixed Interest Rate withe a 30 year term, principal and interest only
Listing price
Down payment
%
Interest rate
%Mortgage calculator estimates are provided by C21 Hacienda Realty and are intended for information use only. Your payments may be higher or lower and all loans are subject to credit approval.
Disclaimer: Square footage is based on information available to agent, including County records. Information has not been verified by agent and should be verified by buyer.



Description