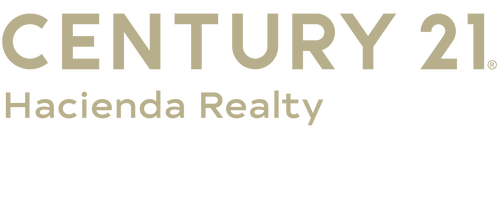


Listing Courtesy of: SILVER CITY - IDX / Century 21 Hacienda Realty / Lynette Holguin
29 Bear Mountain Road Silver City, NM 88061
Active (233 Days)
$370,000 (USD)
MLS #:
40944
40944
Taxes
$975(2024)
$975(2024)
Lot Size
6 acres
6 acres
Type
Single-Family Home
Single-Family Home
Year Built
1929
1929
Style
Historic/Antique
Historic/Antique
Views
Mountain(s)
Mountain(s)
County
Grant County
Grant County
Community
Unsubdivided Other
Unsubdivided Other
Listed By
Lynette Holguin, Century 21 Hacienda Realty
Source
SILVER CITY - IDX
Last checked Nov 16 2025 at 9:18 PM GMT+0000
SILVER CITY - IDX
Last checked Nov 16 2025 at 9:18 PM GMT+0000
Bathroom Details
- Full Bathroom: 1
- 3/4 Bathroom: 1
Interior Features
- Closet
- Windows: Double Pane Windows
- Windows: Single Pane
- Some Electric Appliances
Subdivision
- Unsubdivided Other
Lot Information
- Native Plants
- Rural Lot
- Secluded
- Trees Large Size
Property Features
- Foundation: Concrete Perimeter
Heating and Cooling
- Gas
- Pellet Stove
- Wood Stove
- Stove
- Electric
Basement Information
- Partial
Flooring
- Vinyl
- Hardwood
Exterior Features
- Roof: Metal
Utility Information
- Utilities: Electricity Available, Water Source: Private, Water Source: Well
- Sewer: Other
Parking
- No Garage
Living Area
- 2,718 sqft
Location
Estimated Monthly Mortgage Payment
*Based on Fixed Interest Rate withe a 30 year term, principal and interest only
Listing price
Down payment
%
Interest rate
%Mortgage calculator estimates are provided by C21 Hacienda Realty and are intended for information use only. Your payments may be higher or lower and all loans are subject to credit approval.
Disclaimer: Square footage is based on information available to agent, including County records. Information has not been verified by agent and should be verified by buyer.



Description