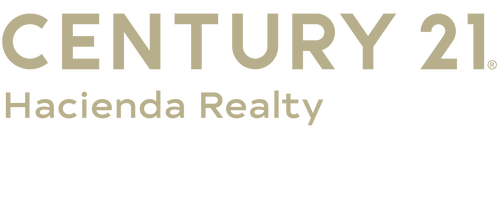


Listing Courtesy of: SILVER CITY - IDX / Century 21 Hacienda Realty / Beverly Hamill
266 Valle De Uvas Mimbres, NM 88049
Active (18 Days)
$275,000 (USD)
MLS #:
41330
41330
Taxes
$679(2025)
$679(2025)
Lot Size
0.75 acres
0.75 acres
Type
Mfghome
Mfghome
Year Built
2004
2004
Style
Manufactured Home
Manufactured Home
Views
Valley, Mountain(s)
Valley, Mountain(s)
County
Grant County
Grant County
Community
Casas Adobes
Casas Adobes
Listed By
Beverly Hamill, Century 21 Hacienda Realty
Source
SILVER CITY - IDX
Last checked Nov 16 2025 at 9:18 PM GMT+0000
SILVER CITY - IDX
Last checked Nov 16 2025 at 9:18 PM GMT+0000
Bathroom Details
- Full Bathrooms: 2
- Half Bathroom: 1
Interior Features
- Closet
- Laundry: Washer Hookup
- Laundry: Dryer Hookup
- Refrigerator
- Washer
- Windows: Double Pane Windows
- Windows: Drapes
- Dishwasher
- Electric Range
- Dryer
- Microwave
- Kitchen Exhaust Fan
- Water Softener Owned
Subdivision
- Casas Adobes
Lot Information
- Native Plants
- Other
- Rural Lot
- Trees Large Size
Heating and Cooling
- Forced Air
- Gas
- Central Air
- Refrigerated
Flooring
- Ceramic Tile
- Carpet
Exterior Features
- Roof: Metal
- Roof: Pitched
Utility Information
- Utilities: Electricity Available, Water Source: Public
- Sewer: Septic Tank
- Energy: Solar
School Information
- Elementary School: San Lorenzo
- Middle School: Cc Snell Jr.
- High School: Cobre High
Parking
- Detached
- Garage
- Garage Door Opener
Living Area
- 1,350 sqft
Location
Estimated Monthly Mortgage Payment
*Based on Fixed Interest Rate withe a 30 year term, principal and interest only
Listing price
Down payment
%
Interest rate
%Mortgage calculator estimates are provided by C21 Hacienda Realty and are intended for information use only. Your payments may be higher or lower and all loans are subject to credit approval.
Disclaimer: Square footage is based on information available to agent, including County records. Information has not been verified by agent and should be verified by buyer.



Description